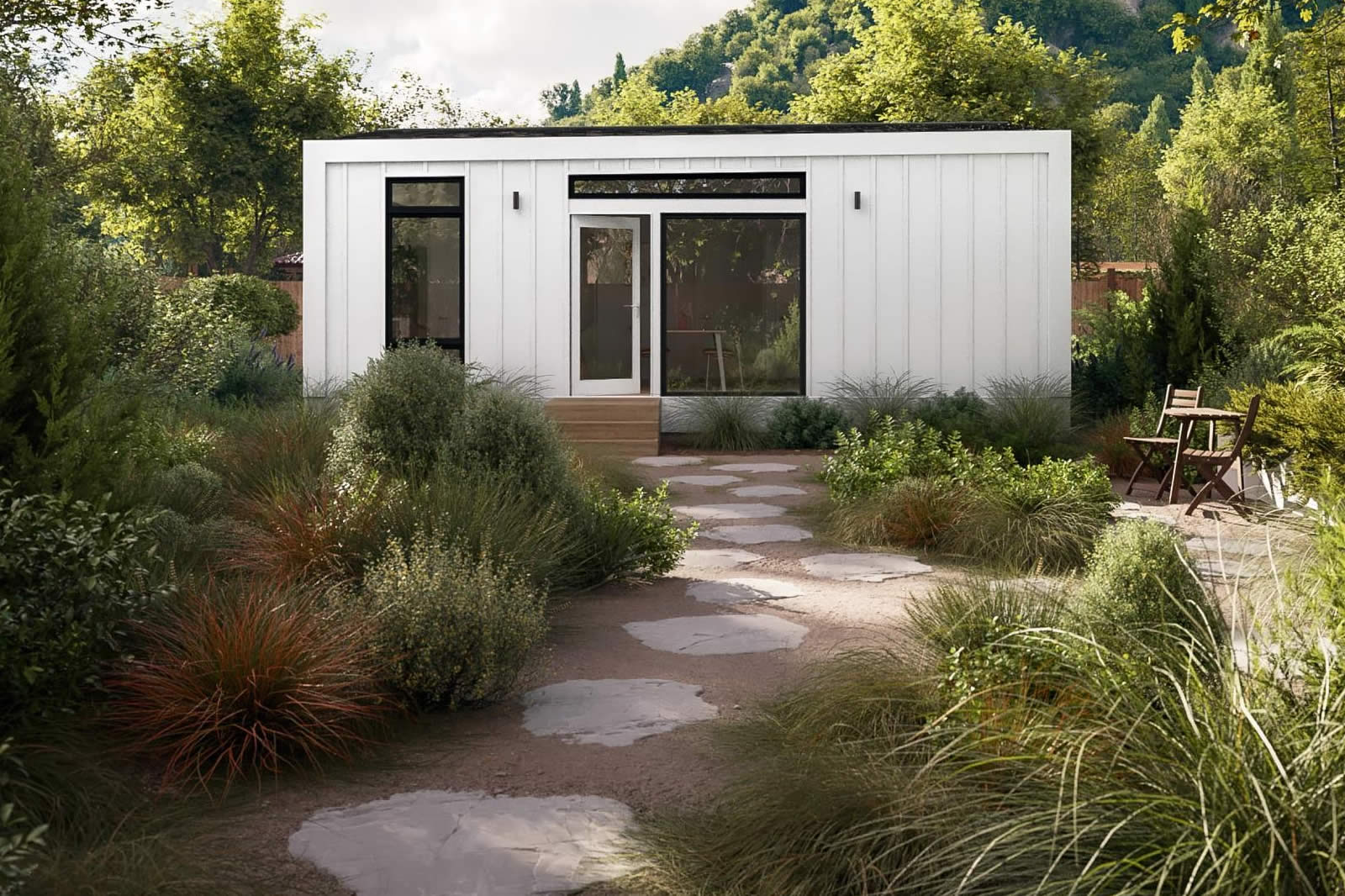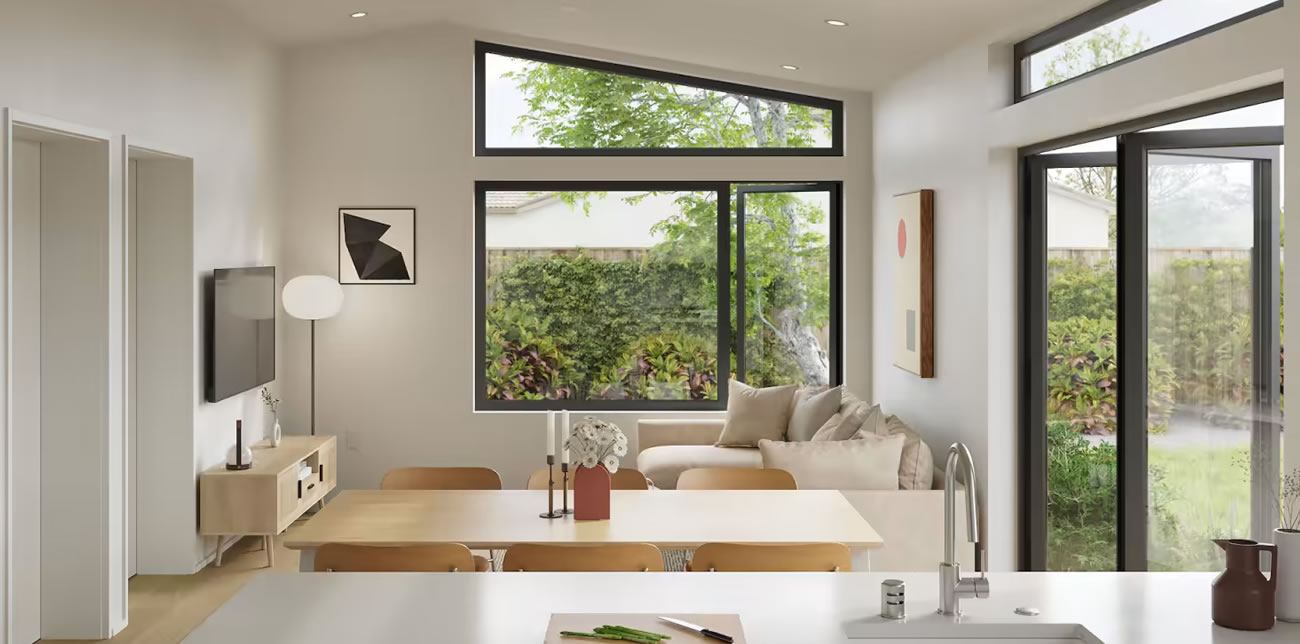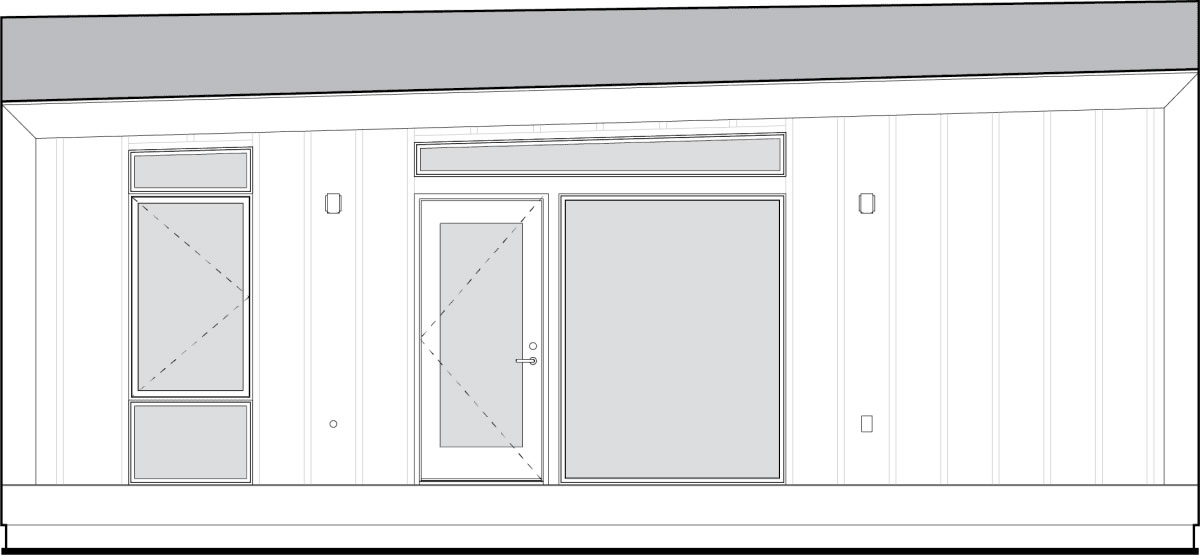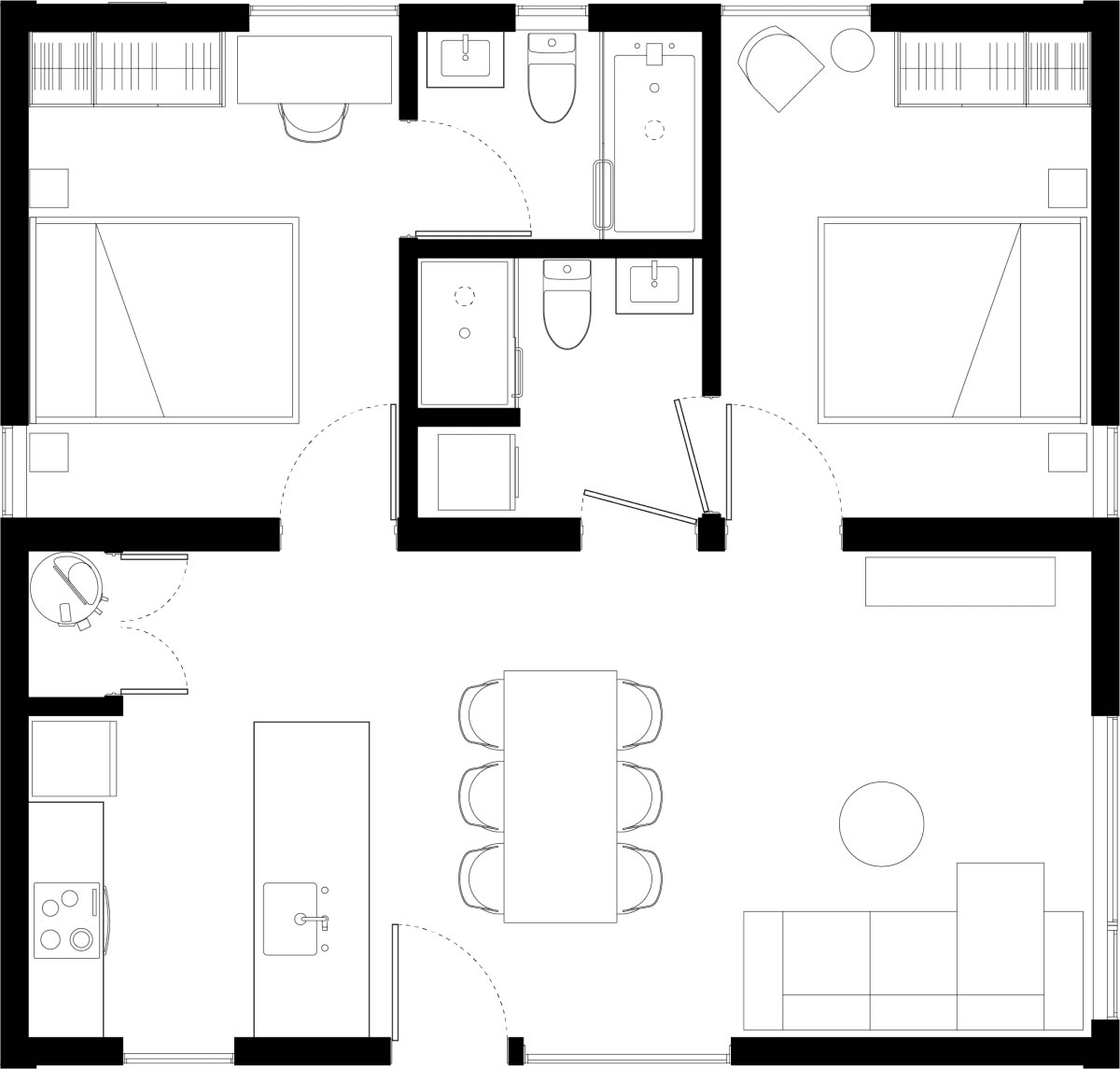Queensgate Two+
Building dimensions: 27’-6” W x 29' D x 13’-5” H
Yard space required: 35'-6" W x 43'-0" D
1 ensuite bathroom with tub
1 shared bathroom
Spacious kitchen with appliances (dishwasher, garbage disposal, oven, cooktop, range hood)
Large windows for ample natural light
Heat pump air conditioner and heater
Heat pump water heater
Exteriors and interiors come fully finished
ADU model
Queensgate Two+
Introducing the Hyde-Two Plus, where contemporary luxury meets the charm of traditional architecture. Designed to captivate the senses and elevate the standard of modern living, this exquisite dwelling seamlessly blends timeless elegance with cutting-edge amenities. Nestled within the heart of vibrant communities or nestled in serene suburban landscapes, the Hyde-Two Plus stands as a testament to the versatility and allure of the accessory dwelling unit concept.
Step inside the Hyde-Two Plus, and you're transported into a world of refined sophistication and unparalleled comfort. High ceilings and expansive windows bathe the interior in natural light, accentuating the beauty of carefully selected finishes and premium materials. From the gourmet kitchen outfitted with state-of-the-art appliances to the luxurious master suite boasting a spa-like ensuite bathroom, every detail is crafted to perfection, offering a sanctuary that's as functional as it is indulgent. Whether used as a guest retreat, a home office, or a private oasis for relaxation, the Hyde-Two Plus invites you to experience the epitome of modern luxury living, where every moment is a celebration of impeccable design and effortless elegance.




